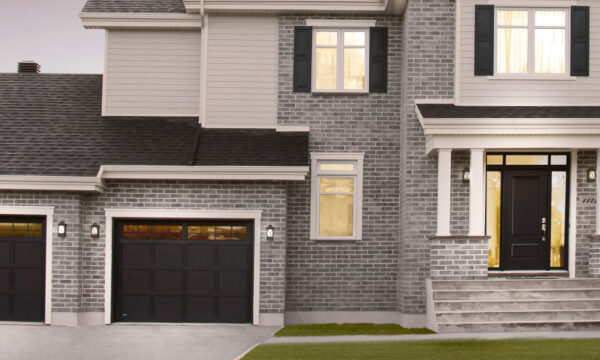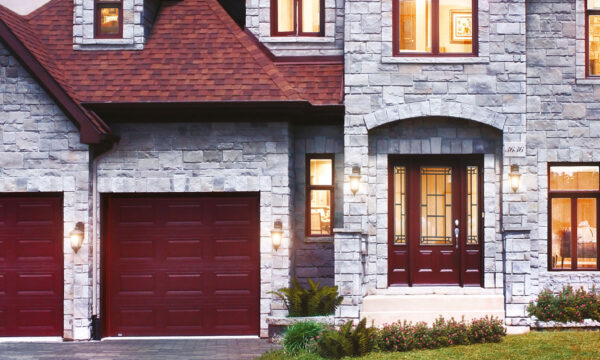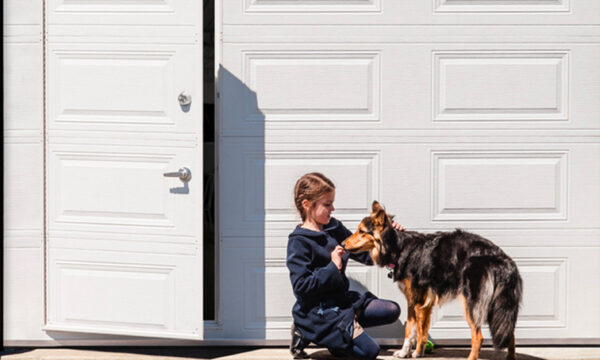7 June 2022
When it comes to residential architecture, each year has a few surprises in store. What are the top trends on social media in 2022?

Two important trends have emerged this year: the ultra-modern cubic house and the warm farmhouse.
Current Architecture Trends
Three important architecture trends have emerged this year: the ultra-modern cubic house and the warm farmhouse. Enough to satisfy all tastes and to expand the range of possibilities in terms of design!

The cubic-style house
We have seen contemporary style in new residential developments for a decade now, but cubic architecture trends, is a modern-era architectural style that is currently gaining in new construction popularity. Garex panoramic garage doors are a perfect fit for these houses.
The prominent features of these homes are sharp, clean lines, a minimalist façade, colors looking like concrete, materials such as fiber cement as well as large or even oversized windows. Cube-shaped houses can incorporate wood, but in a subtle, sober manner. Priority is often given to sheltered exterior spaces. But above all, this trend is focused on… cubic shapes.

The modern farmhouse
On the other end of the spectrum, we can observe the warmest ‘modern farmhouse’ trend. These American-inspired, country-style homes usually have one or two stories. The farmhouse style primarily revolves around neutral colors and its windows feature simple detailing. The Garex carriage house garage door styleis ideal to suit this trend.
These houses are mainly characterized by a balanced blend of rustic and modern elements, hence their name. It’s all about mixing textures, fixtures or architectural details: black or copper rustic lighting, black window framing without trims, exposed wooden beams sometimes white or black, or even cube-shaped architectural details integrated into the otherwise country style.

The Prefabricated house
Prefabricated architecture has recently gained a lot of traction and appeal! It entails constructing structures or other components in a specific place that is better suited for construction, and then transporting them to the final site or location once done. Prefabricated architectural designs offer a lot of advantages: they save money, they make projects more sustainable and efficient, and they promote simplicity and adaptability.
These houses are mainly sector reduce emissions by employing sustainable, inexpensive prefabricated homes. All buildings are prefabricated for rapid and efficient construction, reducing emissions and waste. The structures are “spec-built from the ground up in 40-60 percent less time and expense than typical construction,” according to ARCspace. Residents may fully personalise their tiny houses or even scale them up to regular home sizes, with a wide selection of interior design features to pick from, including off-grid electricity and water options. Hydropanels are self-contained atmospheric water generators that are grid-independent and draw a few litres of drinking water out of the ground.

Having some preferences? Curious? Contact Garex and Drummond House Plans to explore endless possibilities for your project!





